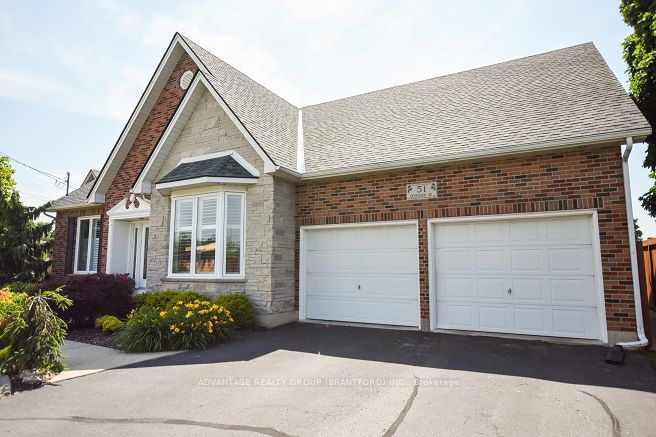$1,299,900
3+1-Bed
4-Bath
2000-2500 Sq. ft
Listed on 4/5/24
Listed by ADVANTAGE REALTY GROUP (BRANTFORD) INC.
This 2200 sq. ft. bungaloft home offers main floor master bedroom with ensuite including glass wall shower & corner tub. Stunning kitchen with newer stainless steel appliances and range hood & granite counters The eatery area has tons of natural light due to large garden door which leads to exterior deck. The great room has cozy gas fireplace with incredible mantle surrounded with windows Entertainment sized dining room with hardwood floors and vaulted ceiling to loft above. Main floor laundry/mudroom and additional 2 piece bath make up this level. Impressive wood stair case leads you to the upper level with two large bedrooms sharing Jack & JILL 4 piece bath. Lovely office on this level is open and airy for working from home with professional built in desk and loads of storage. The fully finished lower level is home to 4th bedroom, home gym area, Tv room wired for surround sound and another welcoming gas fireplace. Large 4 piece bath with heated floor, large storage & utility room.
**INTERBOARD LISTING: BRANTFORD REGIONAL REAL ESTATE BOARD** Professionally landscaped, rear yard fully fenced, Lawn Sprinklers & Low voltage garden lighting front and rear. Security system
X8215602
Detached, Bungaloft
2000-2500
6+5
3+1
4
2
Attached
8
16-30
Central Air
Full
N
Brick, Vinyl Siding
Forced Air
Y
$6,620.00 (2023)
< .50 Acres
140.00x73.00 (Feet)
